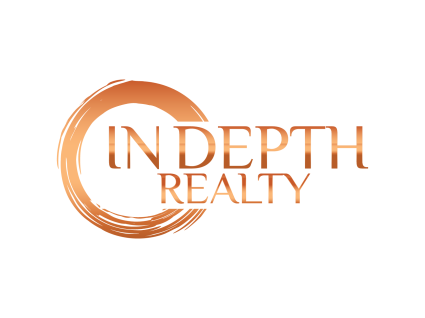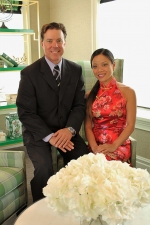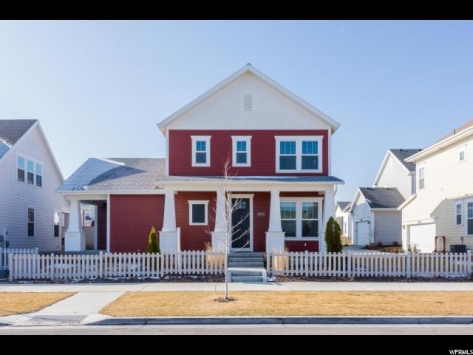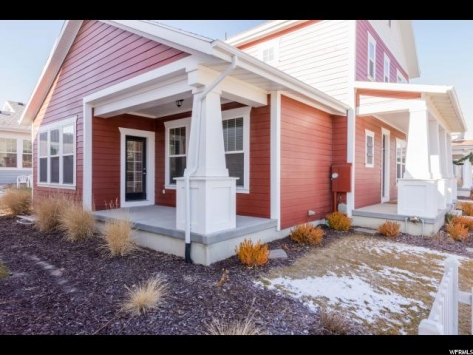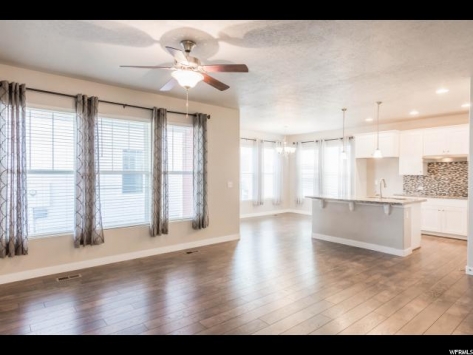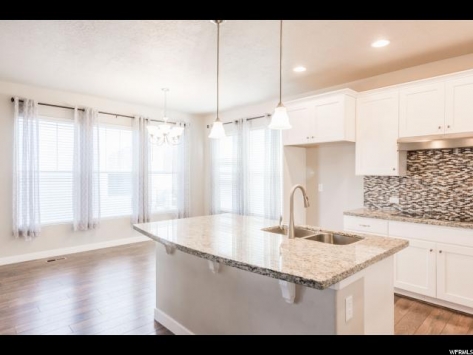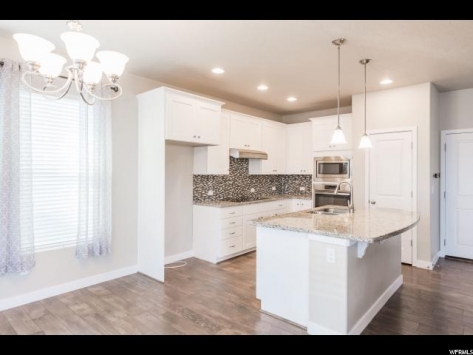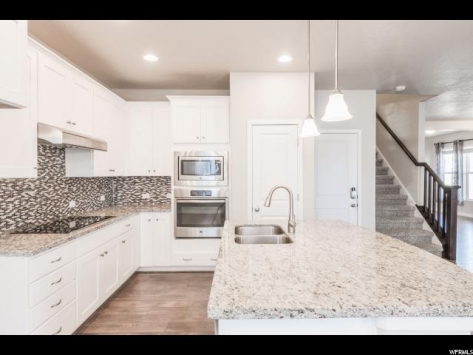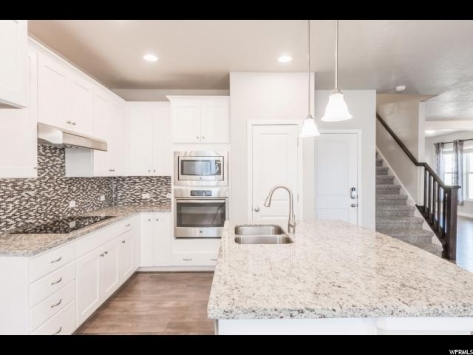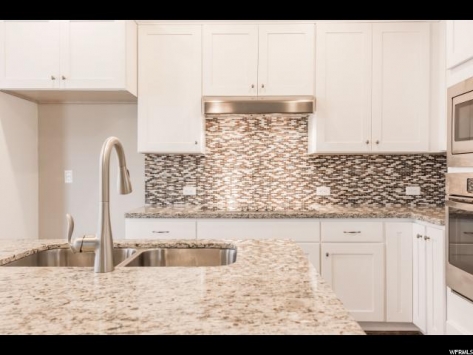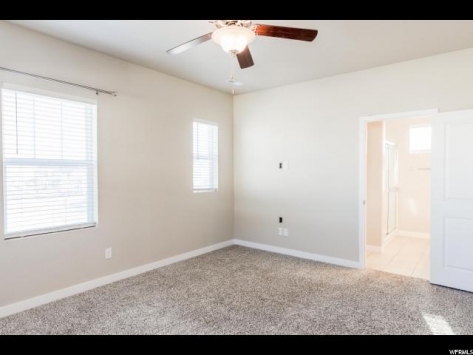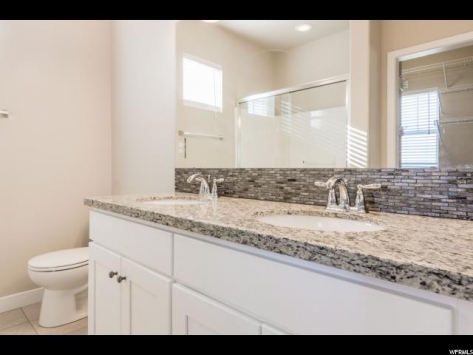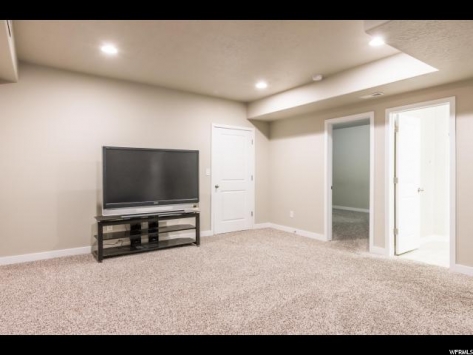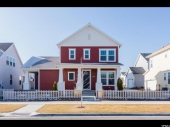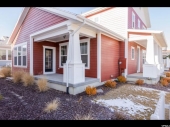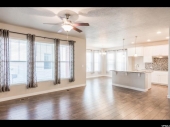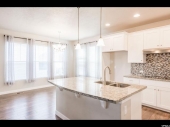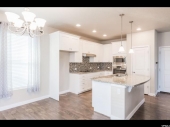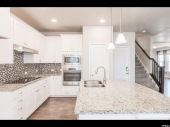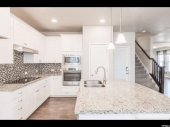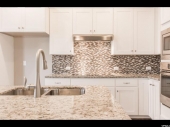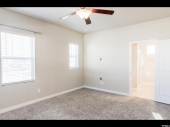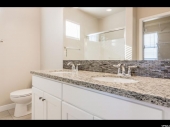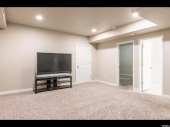Property Details
10526 S Split Rock Dr South Jordan, UT 84045
Offered at $399,900MLS Number: 1495737
Status: Inactive
Type: Single Family Homes
Year Built: 2015
Bedrooms: 4
Bathrooms: 3.5
Sq. Ft: 2723
Lot Size: .08
Lease Option/Seller Financed West Jordan, UT
| Roof: | Asphalt Shingles | Basement: | Full |
| Heating: | Forced Air; >= 95% efficiency | Garage/Park: | Built-In; Extra Height; Opener |
| Air Cond: | Central Air; Electric | Driveway: | Concrete |
| Floor: | Carpet; Laminate; Tile | Water: | Culinary |
| Window Cov: | Blinds | Water Shares: | 0.00 |
| Pool?: | No | Spa?: | No Community Pool?:Yes |
| Pool Feat: | Master Level: | 2nd floor | |
| Possession: | Recording | Senior Comm: | No |
| Exterior: | Asphalt Shingles; Cement Board | Animals: | |
| Has Solar?: | No |
| Landscape: | Landscaping: Full |
| Lot Facts: | Fenced: Part; Sprinkler: Auto-Full; Terrain, Flat; View: Mountain; Drip Irrigation: Auto-Full |
| Exterior Feat: | Outdoor Lighting; Patio: Covered; Porch: Open |
| Interior Feat: | Bath: Master; Closet: Walk-In; Dishwasher, Built-In; Disposal; Range: Countertop; Range: Gas; Range/Oven: Built-In; Granite Countertops |
| Amenities: | Cable Tv Wired; Clubhouse; Park/Playground; Swimming Pool; Tennis Court |
| Environm Cert: | Energy Star; Home Energy Rating |
| Inclusions: | Ceiling Fan; Microwave; Range; Range Hood; Water Softener: Own; Window Coverings |
| Exclusions: | Alarm System; Dryer; Refrigerator; Washer |
| Terms: | Cash; Conventional; FHA; Seller Finance |
| Storage: | Garage; Other; Basement |
| Tel Comm: | Ethernet; Wired; Fiber Optics; Wireless Broadband |
| Utilities: | Gas: Connected; Power: Connected; Sewer: Connected; Water: Connected |
| Zoning: | Single-Family |
| Remarks: | Come enjoy your new beautiful Daybreak home within walking distance to Daybreak's Oquirrh Lake, Brookside Park/swimming pool, and Golden Fields Elementary. Set in a wonderful neighborhood, this home features 9' high ceilings on every level and large 6' tall windows for ample natural light. Fresh white cabinets contrast perfectly with the rustic wood-like laminate flooring. Kitchen showcases granite countertops, built-in stainless steel appliances, and pendant lighting. Master suite is spacious and offers picturesque views of the mountains. Lots of storage in the large unfinished "cold" storage under the side porch as well as in the basement and extra shelving has been added in all the closets and garage. Home is ready for you to move in and Seller will even consider Seller financing if needed! Square footage obtained from builder as a courtesy only. Buyer to verify. |
Request More Information
| Listing Office: | Windermere Real Estate-Utah (Salt Lake Branch) | ||
