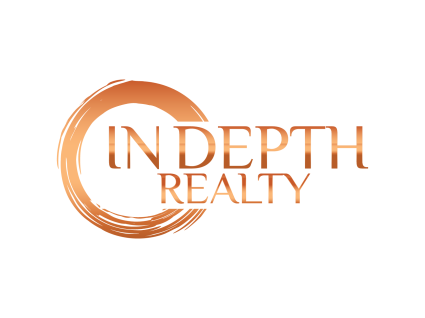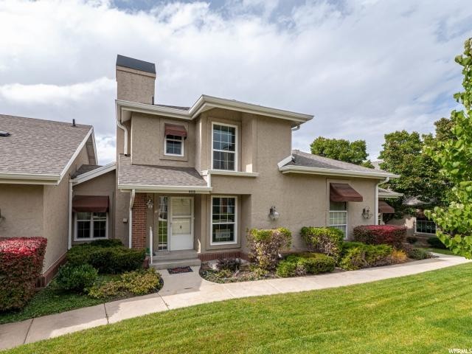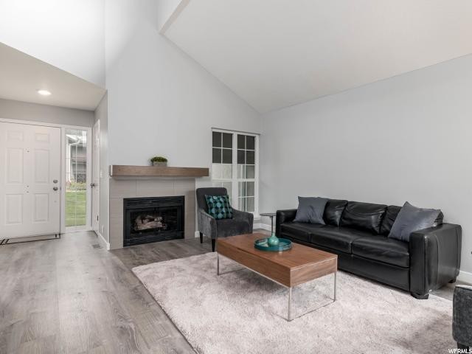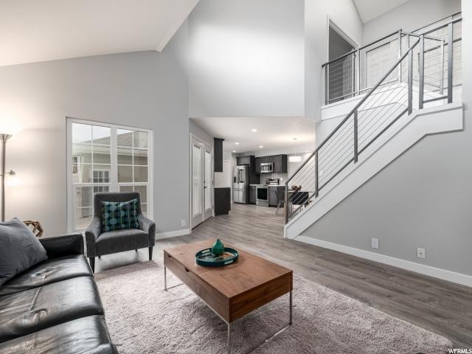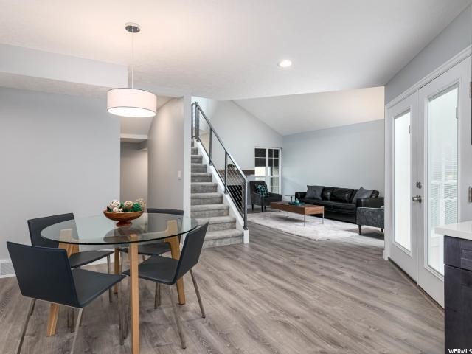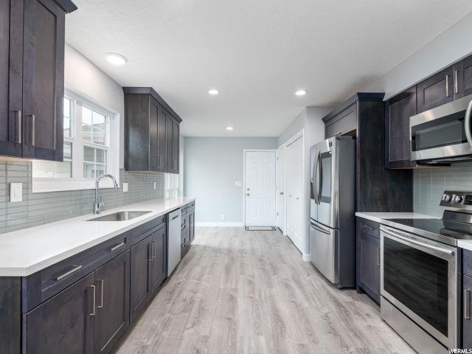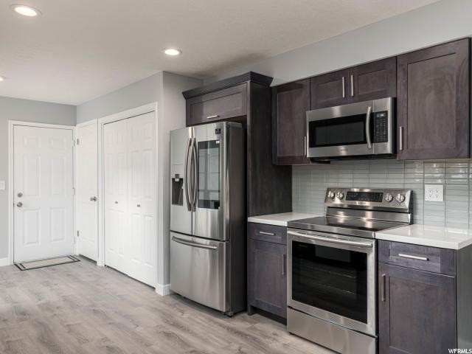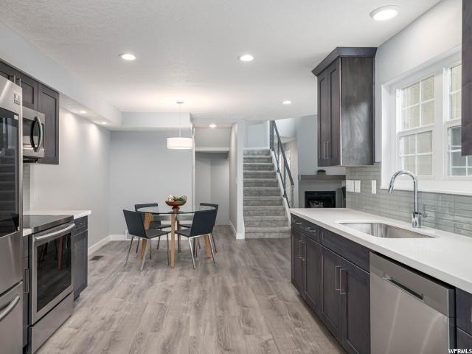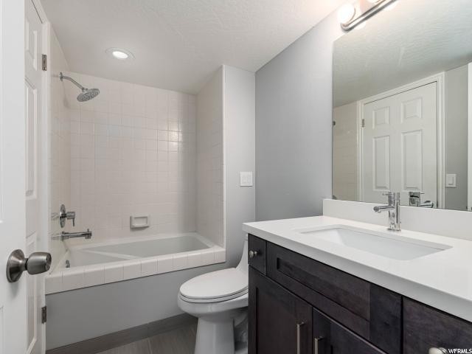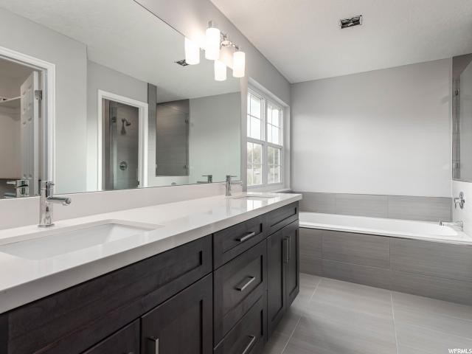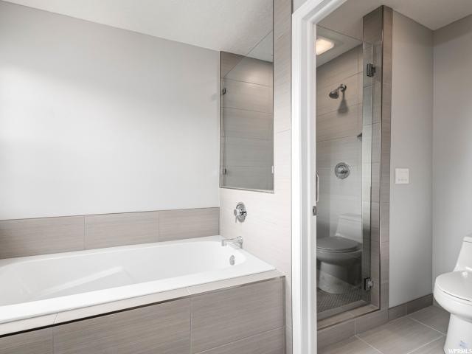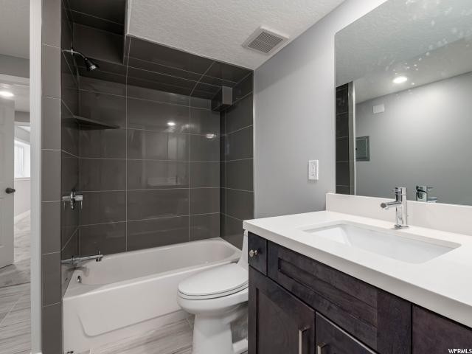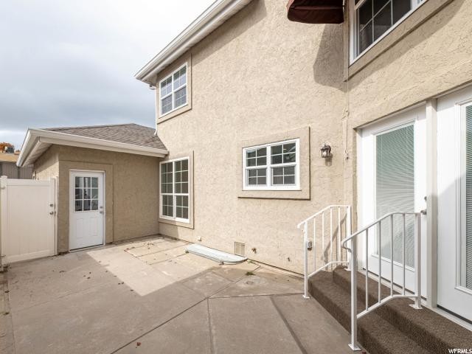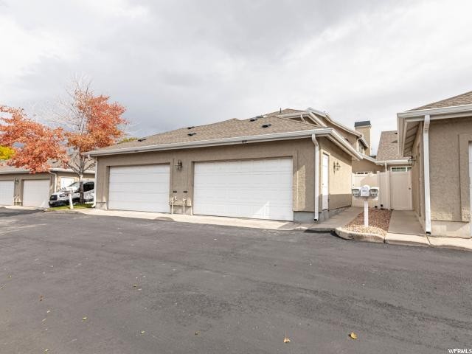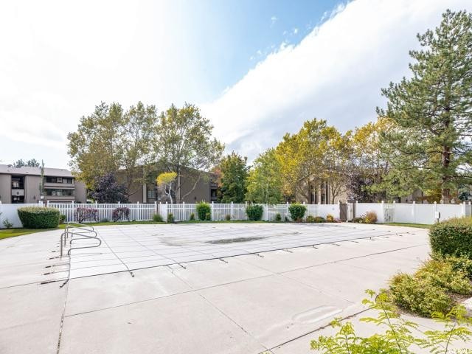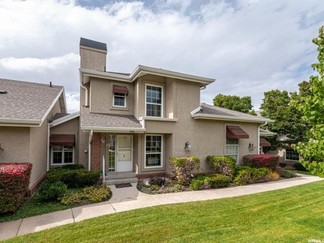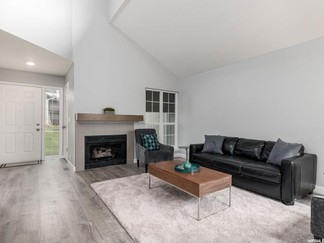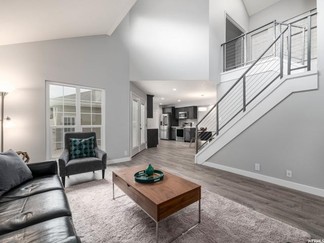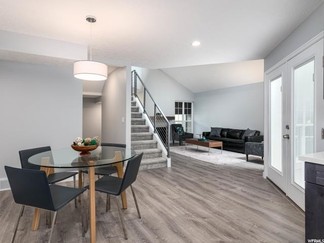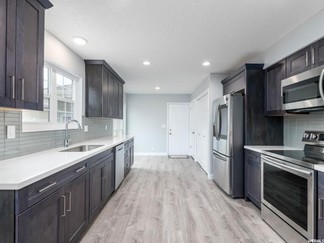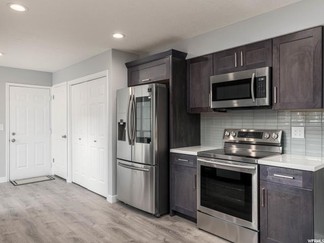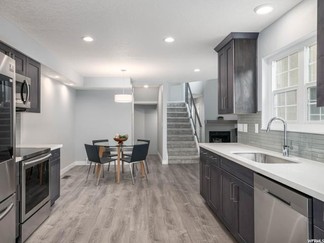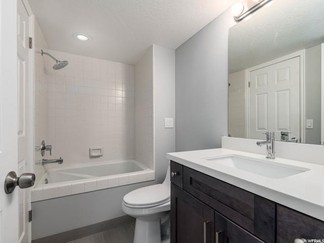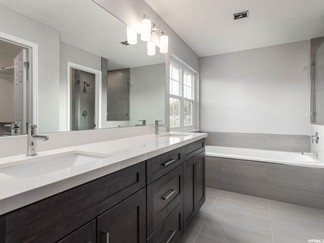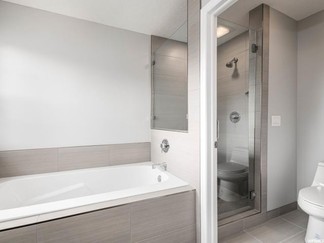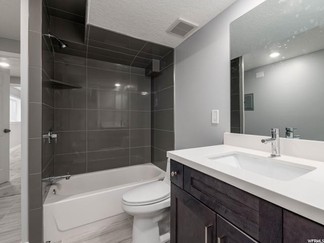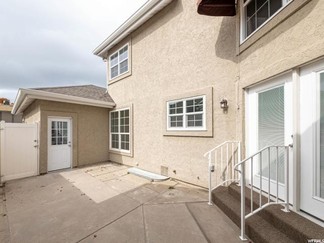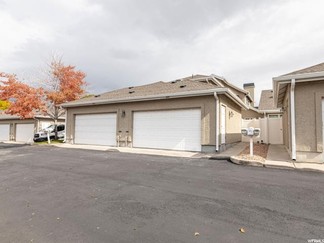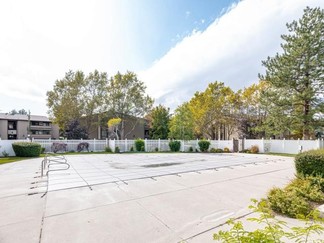Property Details
6959 S 825 E Midvale, UT 84047
Offered at $445,000MLS Number: 1635973
Status: Sold
Type: Condo/Townhouse
Year Built: 1983
Bedrooms: 5
Bathrooms: 4
Sq. Ft: 2550
Lot Size: .01
Fully Remodeled Townhouse in Midvale 84047 Offering Seller Finance
| Roof: | Asphalt Shingles | Basement: | Full |
| Heating: | Forced Air; Gas: Central | Garage/Park: | Attached; Opener |
| Air Cond: | Central Air; Electric | Driveway: | Concrete |
| Floor: | Carpet; Tile; Vinyl | Water: | Culinary |
| Window Cov: | None | Water Shares: | 0.00 |
| Pool?: | Yes | Spa?: | No Community Pool?:No |
| Pool Feat: | Fenced; Heated; In Ground | Master Level: | 2nd floor |
| Possession: | Recording | Senior Comm: | No |
| Exterior: | Brick; Stucco | Animals: | See Remarks |
| Has Solar?: | No |
| Landscape: | Landscaping: Full; Mature Trees; Pines |
| Lot Facts: | Curb & Gutter; Fenced: Full; Road: Paved; Sidewalks; Sprinkler: Auto-Full |
| Exterior Feat: | Awnings; Double Pane Windows; Outdoor Lighting; Skylights; Patio: Open |
| Interior Feat: | Bath: Master; Bath: Sep. Tub/Shower; Closet: Walk-In; Dishwasher, Built-In; Disposal; Gas Log; Great Room; Kitchen: Updated; Range/Oven: Free Stdng.; Vaulted Ceilings |
| Amenities: | Cable Tv Available; Electric Dryer Hookup; Exercise Room; Gated Community; Swimming Pool; Tennis Court |
| Inclusions: | Fireplace Insert; Microwave; Range; Refrigerator |
| Terms: | Cash; Conventional; FHA; Seller Finance; VA |
| Storage: | Garage; Basement |
| Utilities: | Gas: Connected; Power: Connected; Sewer: Connected; Water: Connected |
| Zoning: | Single-Family |
| Remarks: | Rarely available two-story Fairmeadows townhome featuring new bright, open floor plan with vaulted ceilings, sky lights and two gas fireplaces. All new cabinetry, flooring, paint, fixtures, LED lighting, windows, and more. Continuous waterproof luxury vinyl plank flooring on main floor. High quality/high traffic plush carpeting with vapor barrier pad upstairs & downstairs. New custom powder-coated stair railing with stainless steel cabling. Gorgeous kitchen remodel and design. Custom slate-finish maple wood cabinets have soft-close square frame flat panel doors, pull-out drawers and brushed nickel hardware. Contemporary Quartz countertops are accented with glass tile backsplash and extra-deep, single basin under-mount sink with single handle Moen faucet. Recessed lighting enhances the kitchen and dining area. New 5 piece Samsung stainless steel appliance package includes smart home technology with large-screen tablet and built-in cameras in refrigerator. All bathrooms have been completely remodeled with soft-close slate-finish maple cabinets, quartz countertops, under-mount sinks, Moen Align single handle faucet, one-piece toilets, new hardware, fixtures, and Italian porcelain tile plus an extra-large, deep soaking tub in master. Main floor has 1 bedroom, full bath, laundry, living room, fireplace, kitchen & dining, and private patio through French door with built-in mini-blinds. Upstairs master has French doors with vaulted ceilings, walk-in closet, separate tub/shower, double vanities and a 2nd bedroom with full bathroom. Downstairs has an inviting family room with a 2nd fireplace plus two more bedrooms, a full bathroom and storage closets. All new doors and hardware on lower level with French doors to one of the bedrooms. New exterior "man-door" with window provides access to attached 2-car garage with opener. All new Argon filled, low E, double glazing vinyl frame windows. Desirable gated community offers exceptional amenities including club house, exercise room, swimming pool, tennis courts, dog park and additional RV parking. Square footage figures are provided as a courtesy estimate only. Buyer is advised to obtain an independent measurement. |
Request More Information
| Listing Office: | The Group Real Estate, LLC | ||
